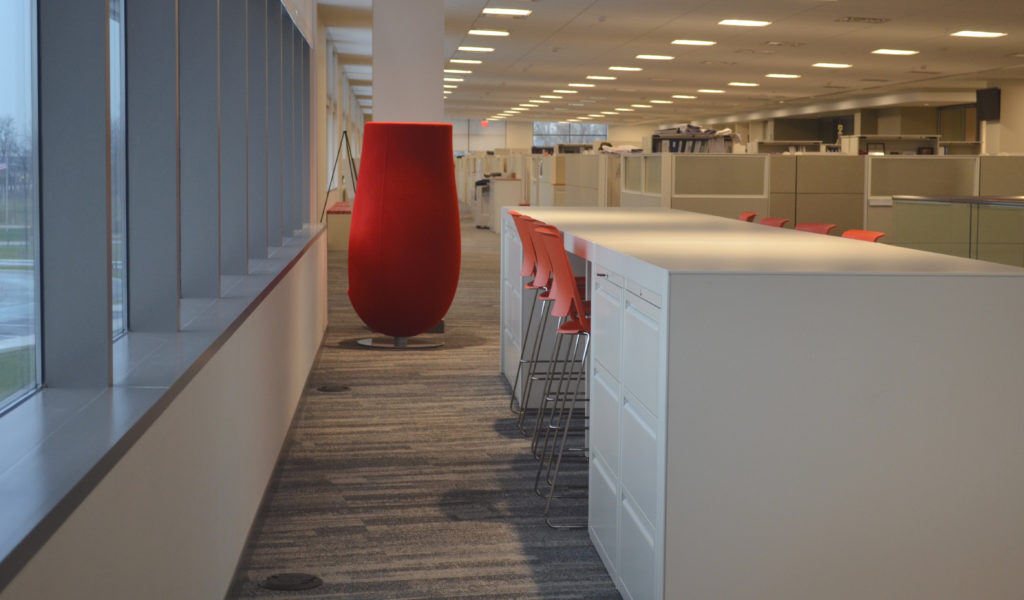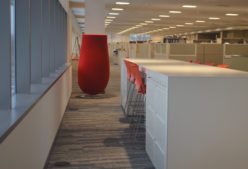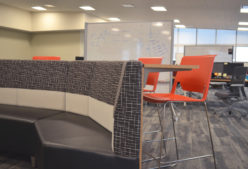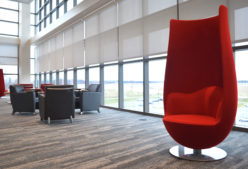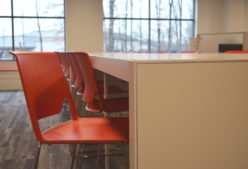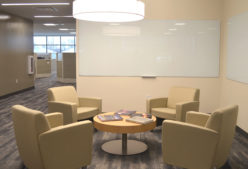AEP Transmission Building
Working with Moody Nolan, the King team furnished the new AEP Transmission Team Corporate HQ. Previously the group was in an older building that blocked daylight and inhibited collaboration that the team had outgrown.
The new facility was designed around an open floor plan with private offices and conference rooms in the center, while the low walled cubicles allowed the workspaces to be lit by natural light. An innovative lighting system was employed to carry light through the interior of the building. The private offices and conference rooms are easily convertible, and the standard workspaces are Haworth Compose and are easily reconfigured for different working styles. The building includes many lounge and touchdown spaces with adjacent conference facilities to promote collaboration. The ground floor includes several large training centers and a full-service café!
Size: 195,000 Completion: 2016
